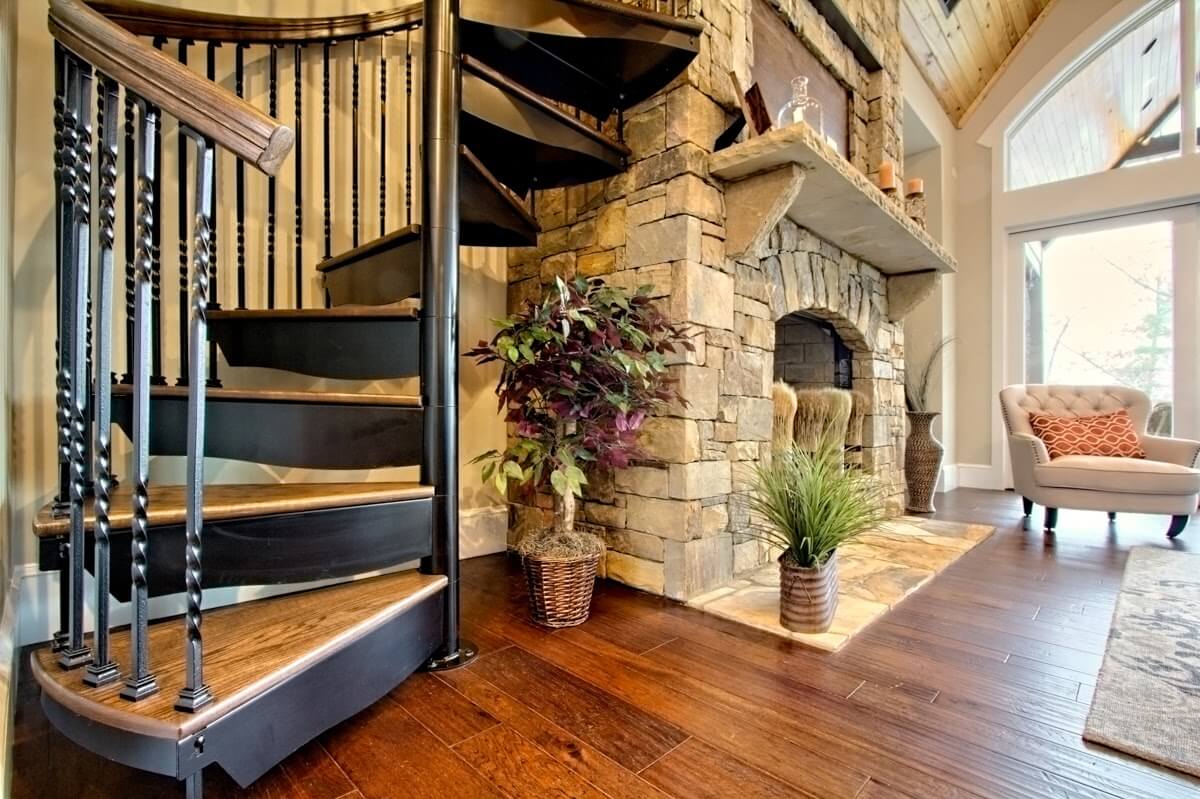Spiral Staircase Building Code Information
Built to IBC Stair Code Specifications from custom indoor stairs lines to prefab outdoor stairs lines, is available in code-compliant options.
COMPLIANCE
Built to IBC stair code specifications
Our spiral stair building code and IBC stair code specifications provide technical details about the different code and non-code packages we offer for commercial and residential projects. These specifications show standard stair dimensions for height, tread degree, rotation degree, and many more details for each Salter Spiral Stair product type. Please check with your local building inspector for the dimensional requirements of building code for stairs in your area before placing your order.

Why Salter
Ready to experience the best in Spiral Stairs?
Get started with a free, no-hassle consultation.
Or Call 800-368-8280
-
Same Day Pricing
-
Expert Design & Sizing Advice
-
Custom Design Options Tailored to your Budget
-
Estimated Product Lead Times
Get started with a free, no-hassle consultation.
Or Call 800-368-8280

FOCUSED ON SAFETY
Code compliant products
At Salter Spiral Stair, each of our spiral staircase lines (indoor and outdoor) are available with IRC Stair Building Code and IBC Stair Code compliant options and features for maximum safety. And these features come at any price point along the spectrum. Besides providing safety, these features (in tandem with Salter’s fast lead time) also allows contractors and other professionals to easily satisfy code requirements for any project within even a tight timeline. Examples of code requirements our spiral stairs meet include: a minimum clear width at and below the handrail of 26 inches (660 mm), each tread having a 71/2-inch(190 mm), and minimum tread depth being 12 inches (914 mm) from the narrower edge. Additionally, our stairs can also satisfy the need for all treads to be identical, for the rise to be no more than 91/2inches (241mm), and a minimum headroom of 6 feet 6 inches (1982mm).
BY THE NUMBERS
Stair building code requirement highlights

- Minimum clear walking path of 26 inches. A 5-foot diameter or larger stair will provide this standard stair width
- Stair tread codes states that each tread will have a minimum of 7 1/2 inch tread depth at 12 inches from the narrow edge
- All treads will be identical
- The tread rise shall not be more than 9 1/2 inches high
- Minimum headroom of 6 foot 6 inches shall be provided, measuring plumb from the edge of the platform down to the tread below
- Landing width shall not be less than the required staircase width. Minimum spiral stair tread width is 26 inches – Salter’s code platforms start at 31 inches wide
- Stair balusters shall be spaced so a 4-inch object cannot pass between. The IRC Stair Code permits a 4 3/8 inch space
- Balcony/Well Enclosure guardrail balusters shall be spaced so a 4-inch object cannot pass
- Balcony/Well Enclosure guardrail height shall not be less than 36 inches – If your state or municipality requires 42-inch tall guardrails, the sales order must reflect this detail
- The stairway shall be equipped with one handrail on the wide edge of the tread according to stair codes
handrail grip size - Type I-Handrails with a circular cross section shall have an outside diameter of at least 1 1/4 inches and not greater than 2 inches – Salter’s standard circular handrail is 1 1/2 inch diameter. This will address the UBC minimum cross section of 1 1/2 inch diameter. If the handrail is not circular, it shall have a perimeter dimension not greater than 6 1/4 inches
- Type II-Handrails, with a perimeter greater than 6 1/4 inches, shall provide a graspable finger recess area on both sides of the profile. For further information on our Type II options, please contact our sales department
- Verify what handrail size and shape your inspector will require. Handrail size and shape are a very controversial area within stair code. We recommend that you use our standard 1 1/2″ round handrails or our 1 3/4″ x 1 3/4″ solid wood handrail to comply with the proper circumference
- A 300 lb. concentrated load is required. On request, our sales department can provide structural calculations for your job specifications
- Stair railing height code, measured vertically from the tread nosing, shall be not less than 34 inches and not more than 38 inches