Convert Your Bonus Room Into A Usable Space
Convert Your Bonus Room Into A Usable Space

One popular way use a bonus room is to create at home sports bar. This can be a man cave or a place that the entire family can enjoy on game day. It’s not something that you would typically find in most homes, making it the perfect design for a bonus room.
This bonus room features dark rich wood floors that matches the pool table. The blue walls are a pop of color between these dark floors and the white ceiling. You can see sports memorabilia spread throughout the room to create a true sports bar feel. The recessed lights fill the room with light without it being too harsh.
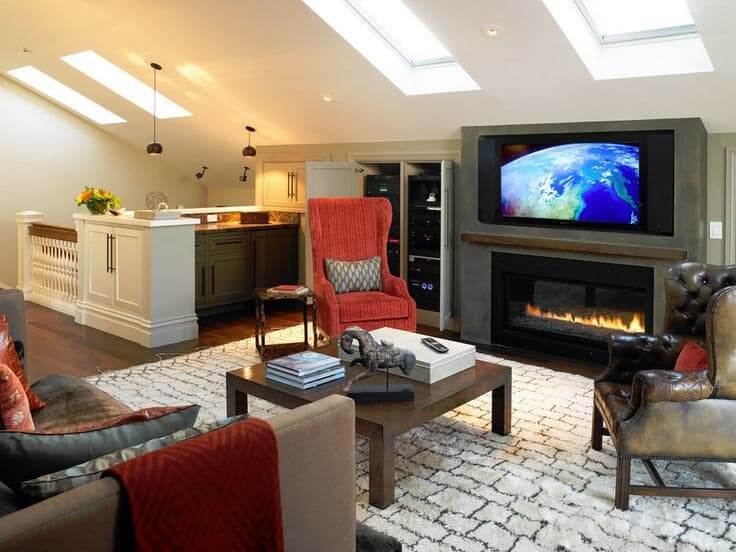
This bonus room brings together different design elements to create a cozy additional living space for the entire family. The skylights provide tons of natural light during the day and the pendant lights in combination with the recessed light fixtures create a warm soft light at night.
There are some interesting design elements brought together in this room. The rug is a brick pattern paired with soft materials. The homeowner also decided to maximize storage in the small space by installing cabinets in the half wall next to the entrance of the bonus room.
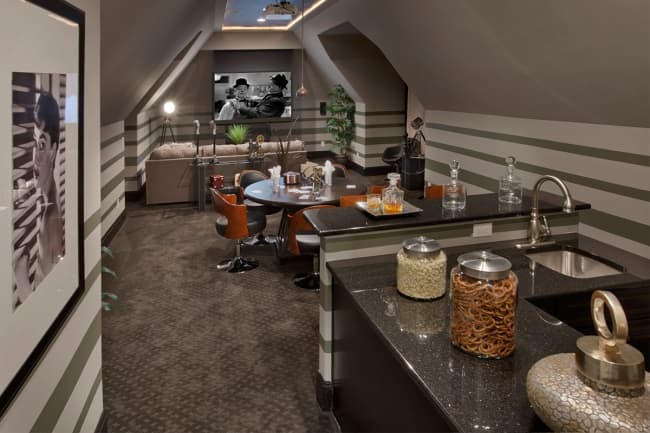
This dark and trendy bonus room is perfect for a movie night. The homeowner painted the steep ceilings a matte charcoal grey for two reasons. The dark color won’t draw attention away from the main feature and the matte finish won’t reflect any extra light onto the projection screen. They added visual interest to the walls with the stripe pattern.
To complete the movie theater experience, this family included a small snack area, complete with a counter top. They also included a small dining table to enjoy a sit down dinner while watching movies in the comfort of their own home.
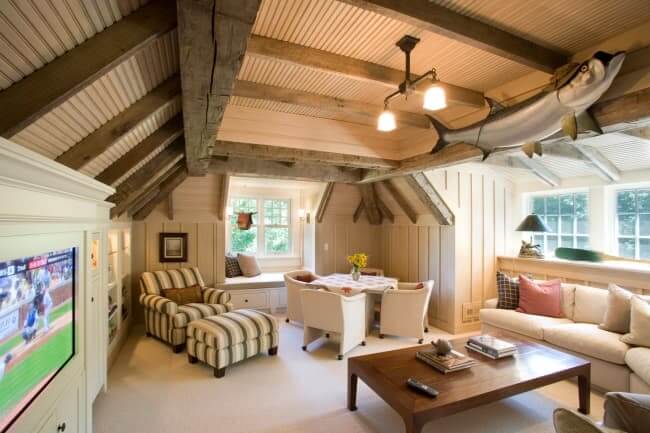
This bonus room uses all of the farmhouse’s rustic charm to support the extra family room’s décor. The exposed wooden beams and wood paneled walls area nice contrast to each other. The clean finished furniture accents the rustic frame of the room.
The décor accents add a lot of fun and whimsy to this farmhouse’s bonus room. The homeowner has modernized the space a little bit with the finished built in pieces, but adds those country touches with light fixtures and a giant fish.
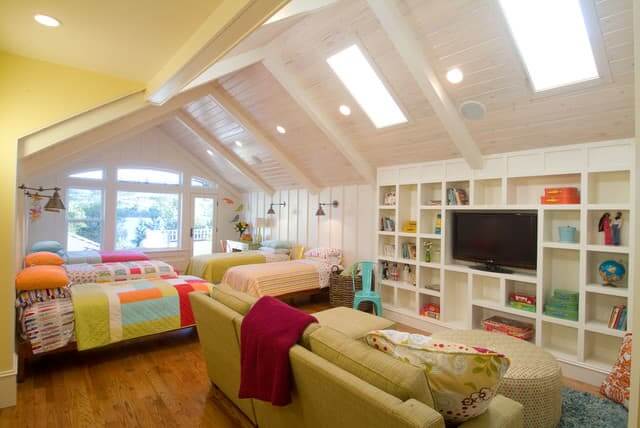
This lake house bonus room is the perfect addition to a vacation home that will be full of family and friends. This bedroom is ideal for sleepovers and lots of gatherings for the kids. Not only do they have a place to sleep, but also a fun play area.
One of the benefits of a bonus room is that you can use brighter décor that might be overwhelming in your general living spaces. This homeowner used these bright and fun colors to their fullest potential. From accent walls to the furniture, all of these bright colors complement each other well in the space.
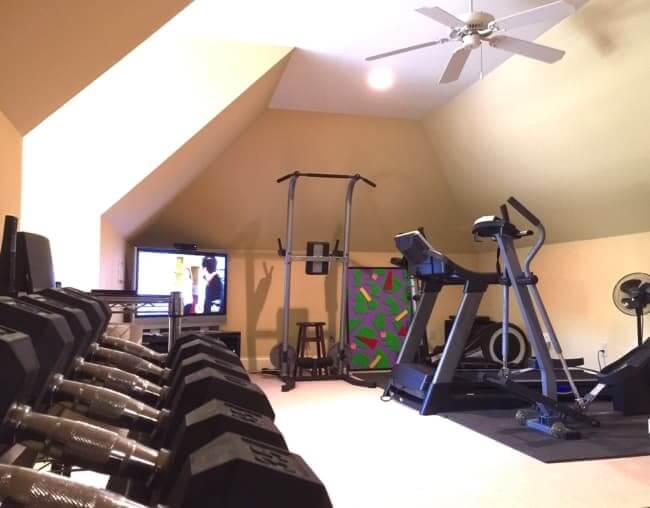
A home gym can add a lot of value to your home, but it can be difficult to know where to put it. This homeowner took advantage of the bonus room in her home by creating a small workout area.
This room may lack the typical mirrors, but it has tons of natural light coming in from the dormer window. Natural light will help you to feel more energized and in turn, get a better workout. There’s plenty of air circulation as well. The two fans create an air flow that is then aided when the homeowner opens the windows.
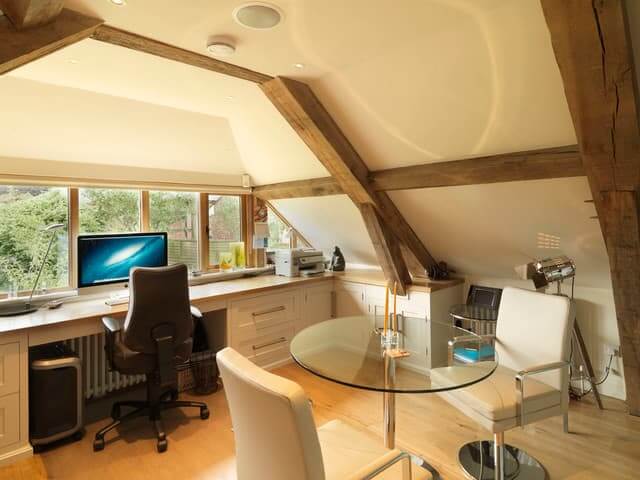
Not all bonus rooms are used for play! Home offices are becoming more and more popular in home designs as people are working from home more often. However, it can be hard to find the space to dedicate to your work area.
This bonus room is the perfect place to put a home office. Natural light helps people to feel productive and this desk is in a prime location. Having a wall of windows as the backdrop to your desk can inspire you. The slanted ceilings that often come with a bonus room above the common living area add visual interest to your office.
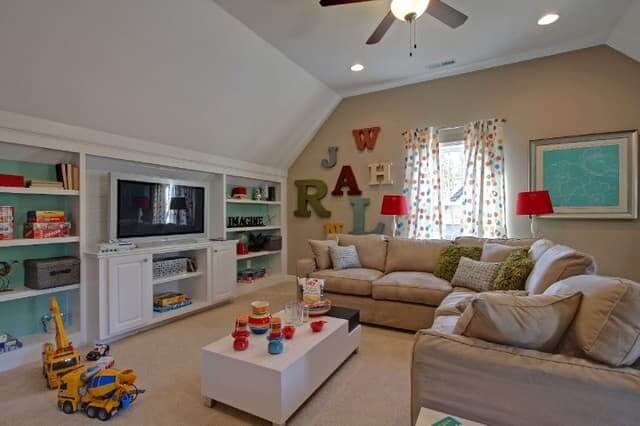
A kids’ play room is another common use for bonus rooms. You can change the décor around as the kids grow up and their interests change. This particular room is a nice balance of a children’s play area and a living room design.
This homeowner decided to use built in shelving to maximize space in their bonus room design. Storage is important, especially when the room is used for keeping all of the children’s toys. It can quickly become messy and unorganized. Simple storage solutions that won’t take up too much space are ideal.
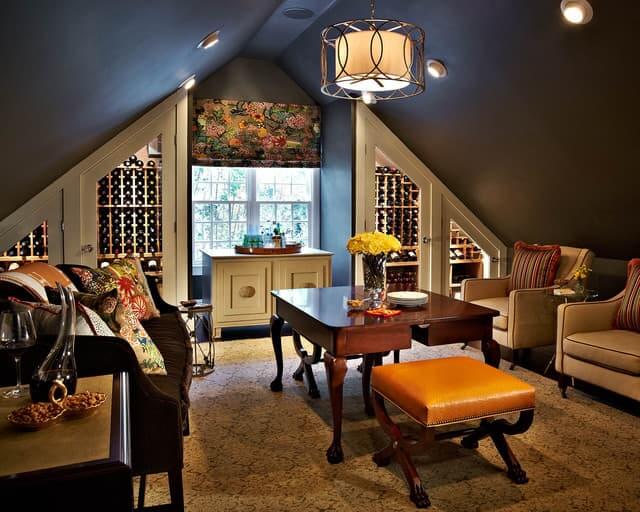
If you want to use your bonus room for a truly one of a kid addition to your home, a wine cellar is just the design you’re looking for. It may seem strange to have a wine cellar on the top floor of your home, but you can implement temperature control in the actual wine cases to ensure it keeps.
This wine cellar uses a rich navy color and leather furniture for a luxurious seating area. Most of the light is focused on the wine itself, making it the focal point of the room.
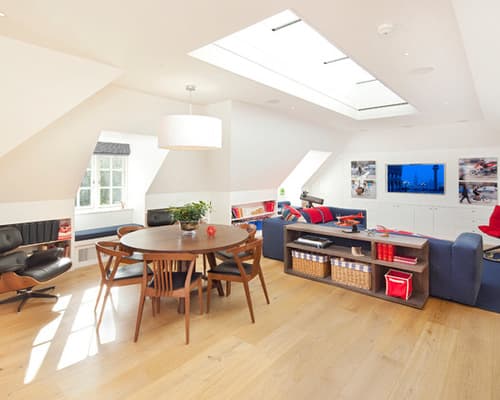
This open and bright space is the perfect hang out spot for the teens in your home. Because it’s at the top of the house, the large skylight and dormer windows fill the space with the maximum amount of natural light. This paired with white walls and sand colored floors makes a wide open space.
You can see the large sectional on the other side of the room. Lots of comfortable seating is a must for these rooms. You want to be able to entertain in your home and have all of your guests feel comfortable.
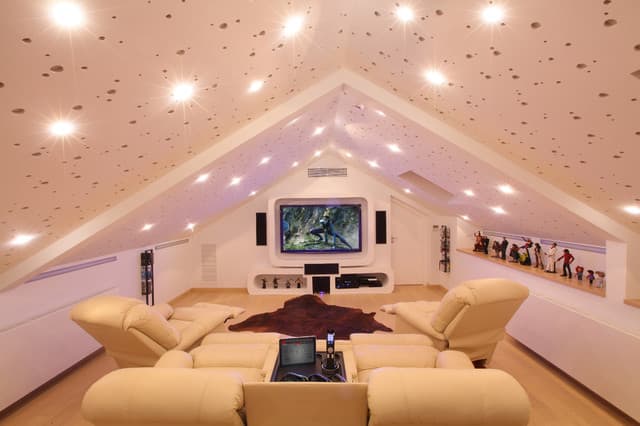
Your bonus room is the place where you can go a little wild with your décor! Whether you want a home theater or a quiet reading area, you’re space is a blank canvas for different aesthetics. This particular room is all about technology and comfort.
The clean lines of the built in shelves complement the curves of the entertainment center to create cool futuristic feel to the room. The overstuffed furniture screams comfort and the cowhide rug at the center of the room adds some punchiness. The ceiling is the real wow factor here. The speckled paint mixed with the recessed lights creates a unique effect.
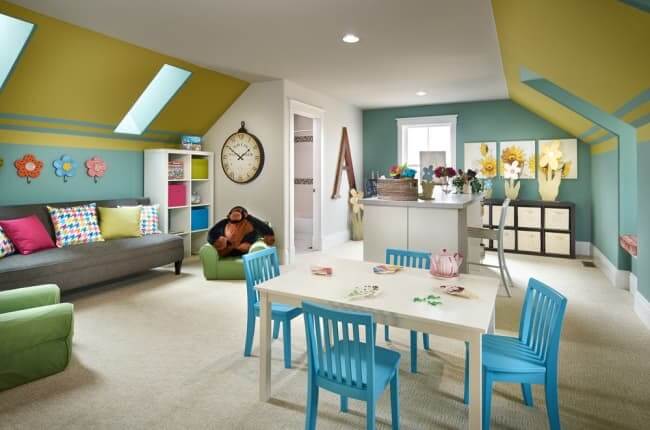
This fun bonus room plays double duty as a craft room for mom and a play room for the kids. Because the main focus of this room is creativity, the bright colors are very welcome. The large pieces of furniture, such as the couch, are kept neutral colors. This makes them very reusable in different spaces as your home design changes.
This is the perfect place for mom to work on her projects while keeping an eye on the little ones!
The bonus room is the perfect place to add in those extra designs that you wouldn’t normally find in your home. Whether it’s a play area or a home theater, you can create one of a kind spaces!
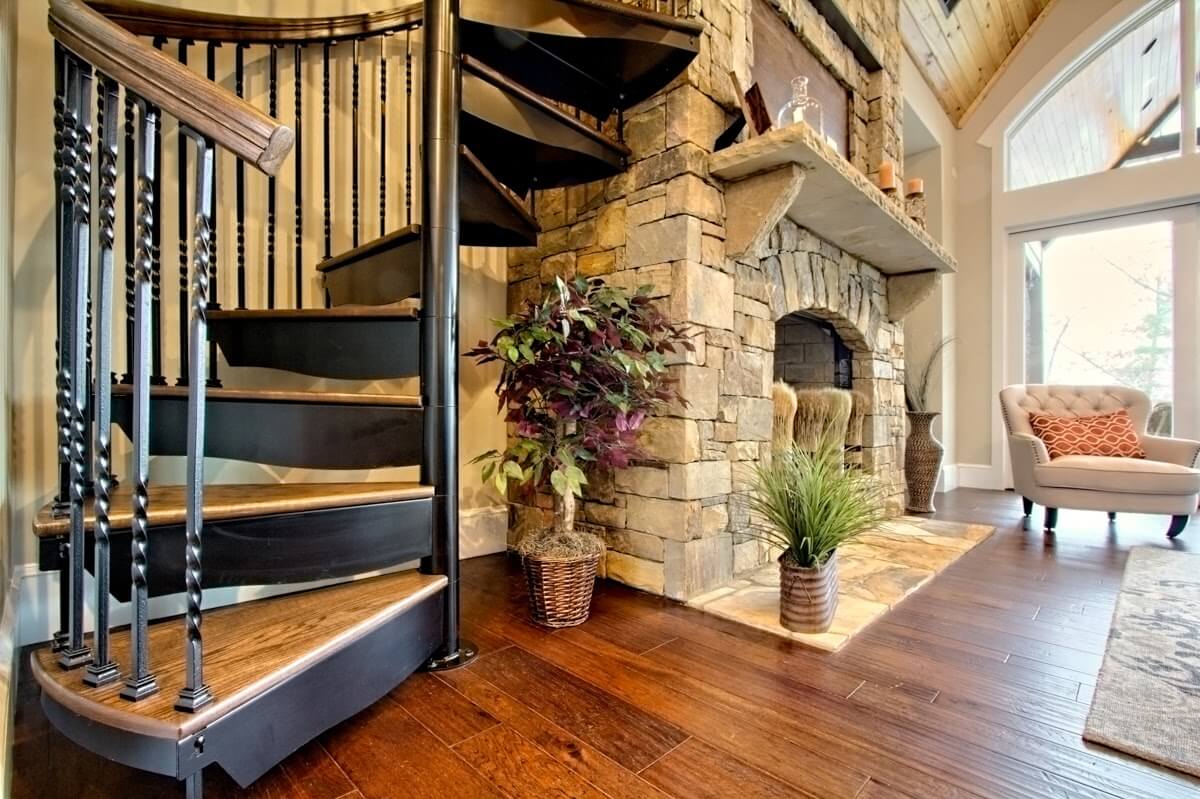
Why Salter
Ready to experience the best in Spiral Stairs?
Get started with a free, no-hassle consultation.
-
Same Day Pricing
-
Expert Design & Sizing Advice
-
Custom Design Options Tailored to your Budget
-
Estimated Product Lead Times
Get started with a free, no-hassle consultation.